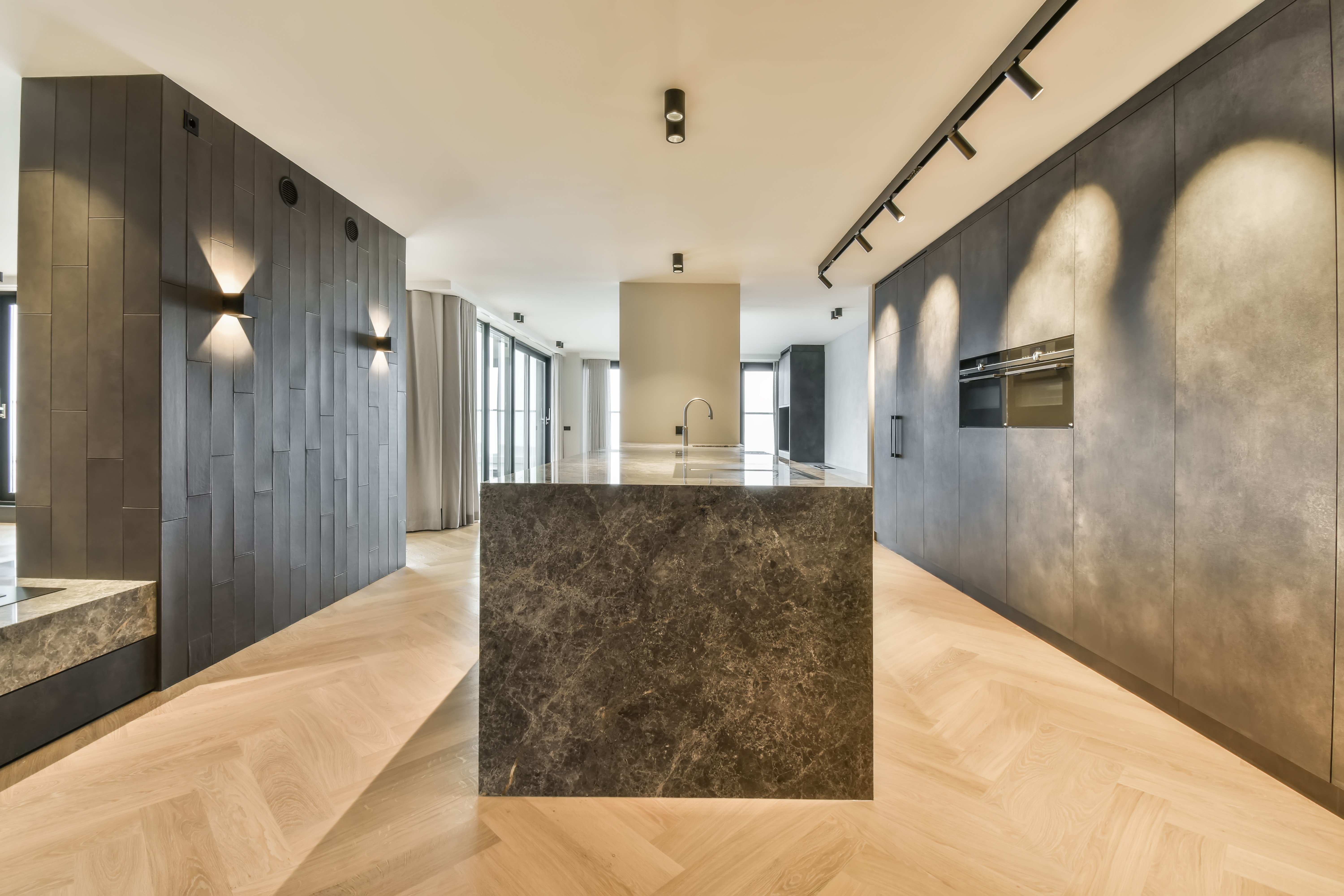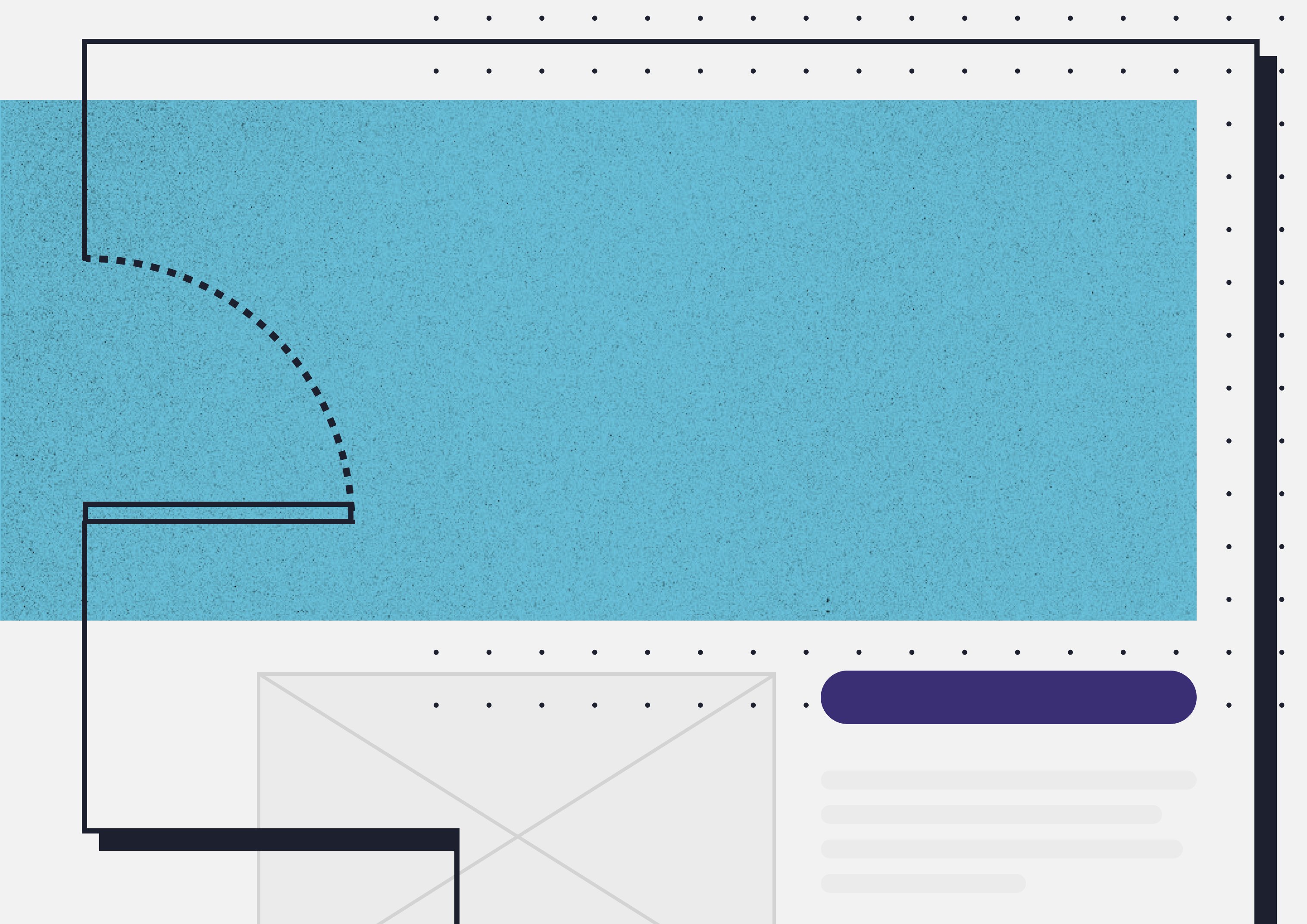How to Edit 150 Room Data Sheets in >10 minutes
Architecture49 is a Canadian integrated design and delivery firm. They’ve built some of Canada’s most important buildings and environments. Most of their projects focus on one of six key disciplines:
- Healthcare,
- Hospitality,
- Science and Technology,
- Security and Defence,
- Sports and Entertainment, and
- Transportation.
That means that most of their work is highly specialized and complex. These projects require extensive documentation. It always must be tailored exactly to client specification.
The Challenge: Room Data Sheets are a time consuming deliverable...
Room Data Sheets are just another line item written into the deliverable requirements of a contract. However, they’re an important deliverable. They enable costing, serve as a final QA check for those without access to Revit, and are an easy way for clients to understand what is in, or will go into each and every room.
Architectural Room Data Sheets Explained
Most firms have an established process
That process typically relies on a combination of
- spreadsheets,
- scripts,
- maybe some Dynamo thrown in,
- lots of import / export functions,
- And inevitably copy and pasting between systems.
Architecture49’s process relied on a combination of PowerQuery and complex spreadsheets to automate as much of the process as possible.
This workflow hit a bottleneck during several projects where the raw data was provided in inconsistent formats. Specifically Row and Column structure differences between source documents meant an automated approach would be impossible. In such cases the BIM team always delivered, but it meant many hours of manual data entry.
Other key challenges to the Spreadsheet & PowerQuery Approach to Room Data Sheets
Room Data Sheets are often considered inconsequential to your clients until… they’re not.
“So if you've done all your room data sheets and someone asks you to change the layout... it's not a great process to have to go do.
Making last minute changes to a set of documents that were manually prepared could take hours.
The Solution:
Project workload dictated a change in workflow ASAP. Layer’s flexible license structure and template based deployment approach allowed an initial group of users to get started quickly and with very little training.
Within a quarter the Design Through Technology & Innovation Team was able to see key results:
"Just doing that change and refreshing took me hours. Like at least five hours to do in a day. It was just a struggle. I tried to do a similar change with that for Layer. I was able to make the change and reprint all the PDFs again in 10 minutes."
Layer licenses allow unlimited collaborators which allows them to keep their costs low. In addition they’re able to create an unlimited number of projects. This lets the team try out new ideas quickly by leveraging Layer Templates.
.png?width=1168&height=708&name=Templates%20(1).png)
KEY RESULTS
?
Countless days saved copy & pasting data between systems
15x
Faster making small changes to a set of data sheets
0
Additional cost to add other apps and test new workflows!
See how Layer's Room data sheet application works in this recorded demo
About Architecture49
Architecture49 is a national leader in the integrated design and delivery of some of Canada’s most important buildings and environments. They focus on six key areas of expertise: Healthcare, Hospitality, Science and Technology, Security and Defence, Sports and Entertainment, and Transportation. Their national sectors complement an ongoing base of regional and community work.
PROJECT
Internal Improvement
LAYER APPS
→ Flexible Database
→ Room Data Sheets
HIGHLIGHTS
Room Data Sheet process transformation: 5+ hour process is now a 10 minute task
KEY RESULTS
→ 15x faster making small changes to a set of data sheets

